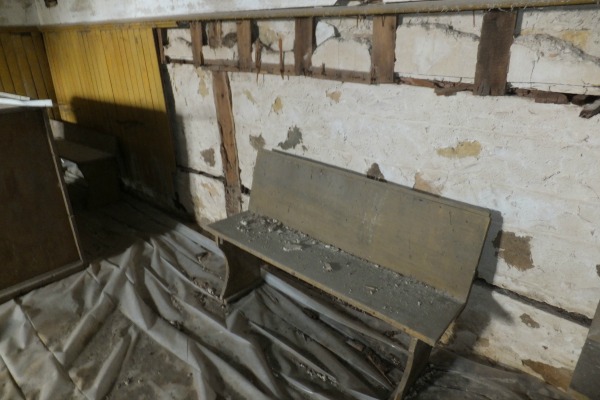As part of the restoration efforts this past winter, the entry to the basement was exposed. One of our trustees, Bruce Michaelis, dared to go down on a cold, grey February day and take some photos.
The basement was part of the 1884 addition to the current church building. Confirmation students learned their lessons in that basement under Pastor Scherbel, most likely sitting on the wooden benches still down there.
Our contractor, Corey Ballweg of Mid-Towne Construction, informed us that the basement would probably be big enough for a bathroom in the future! A bathroom is a big “wish-list” item for us, as it would allow much more use of the church for weddings and other events. A future fundraising objective!
Some photos of the basement taken by Bruce:

The posts were added later, probably in the 70’s or 80’s to help support the steeple. Looking at the Southeast corner:
Students entered in the middle where the cement blocks are located. Looking at the Southwest corner:
Looking at the Southwest corner:
The Northwest corner:
The West wall:
A view of the crawl space under the oldest part of the church, looking from east to west, under the location of the organ:

